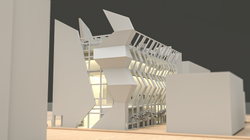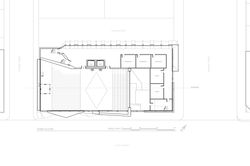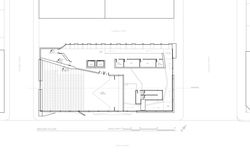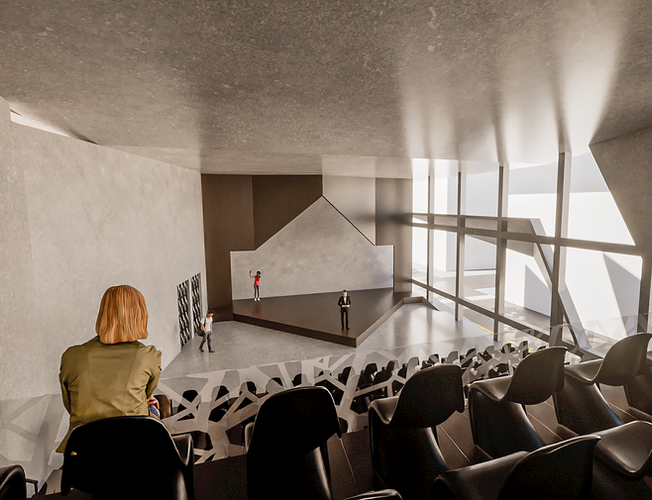A-THEATER Project was created as part of the assignment for ARH255. The site is located on the corner of 5th st. and Howard st. in San Francisco. This building features 1 large theater on the second floor and 1 multipurpose theater on the third floor. The multi-purpose theater can be converted into 2 smaller theaters by closing the partitions or it can perform as a large theater with a center stage. The first floor of the building features a lobby, cafe, and an amphitheater. The design of this project was derived from the UNTITLED COMPOSITION by Lygia Clark. Design elements consist of triangulation, transparency, array, and folding. The outer facade is the continuation of the structural elements of the theaters and other spaces within the design.



























