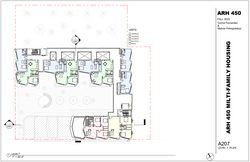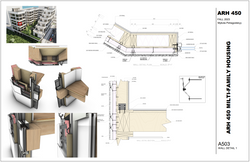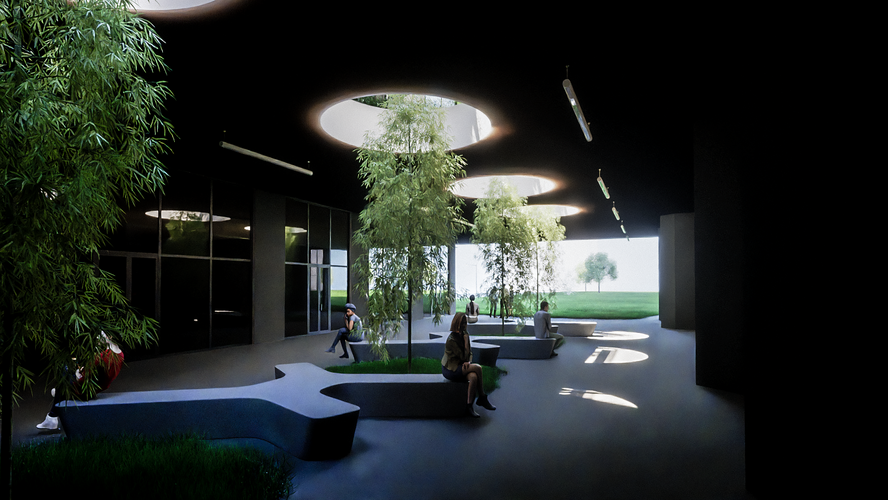Our building project aims to blend the city with nature. The main idea was to make sure that people living there could see both the beautiful park and the city. The building was carefully placed to catch lots of sunlight during winter months, so it felt bright and warm inside. During the summer months, the positioning of the units and floors allows them to block the direct sunlight and reduce heat gain. The idea of the building position is to achieve energy saving and reduce impact on the environment. All of the circulation corridors and connections between the 4 towers are open on the sides to allow fresh air and wind to cool down the mass and improve air quality as well as reduce the energy required to cool down the spaces. The 4 towers provide views, natural light, and fresh air to each of the units in the project. The second level features the first residential units and a garden with grass and small trees to bring nature into the lives of the residents. ! The first floor features a covered alley with open skylights and trees. This allows for the fresh air and natural light to penetrate even the rough concrete podium floor. With the garden being on the second floor and on the side of the site neighboring Snow Park it feels as if the park is flowing into the residential units.

















































